
535 Elk Trail, Errington
The galley kitchen and walk-in pantry will literally inspire you to cook. The great room is prefect for visiting with lots of space for guests, exceptional natural light and beautiful outlooks. The connection from the dining room to the covered outdoor living will be the favourite in the summer months as you access the yard. 2.3 acres of sunny, private yard space with room for gardens, a pool, a workshop RV parking etc. With 4-5 bedrooms the home is ideal for families or guests. It was custom designed by CA Design to take full advantage of the sunshine and privacy that the property provides. Tycott crafted the home with timeless finishes inspired by farmhouse and cottage style elements the feel amazing. The quietness and natural feel of the neighbourhood paired with the convenience of being just a short drive to downtown Parksville's schools, shops, services is unique. It's also tucked next to Little Mountain and the Englishman River park and trails which is one of the areas most recreational neighbourhoods.






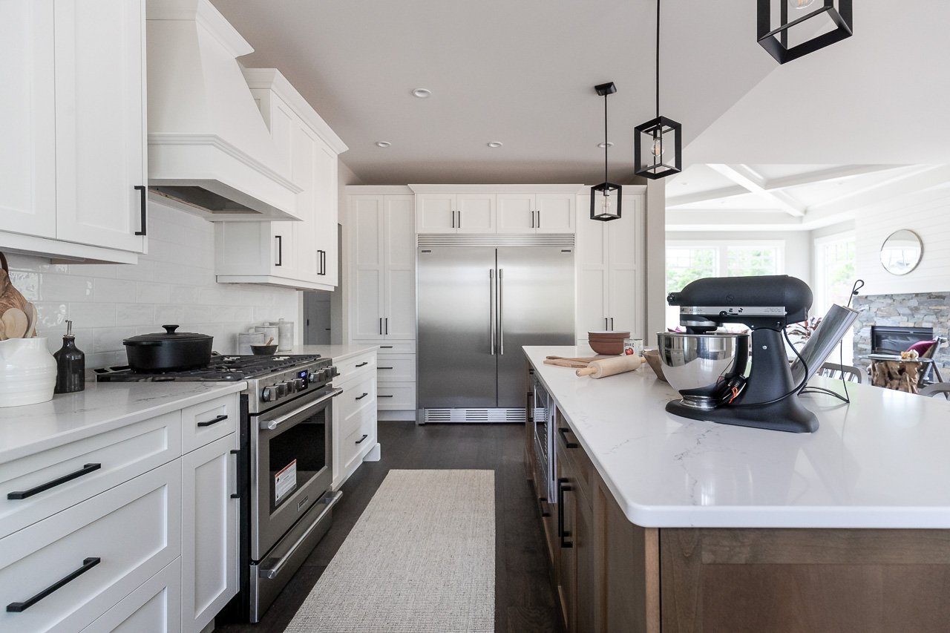










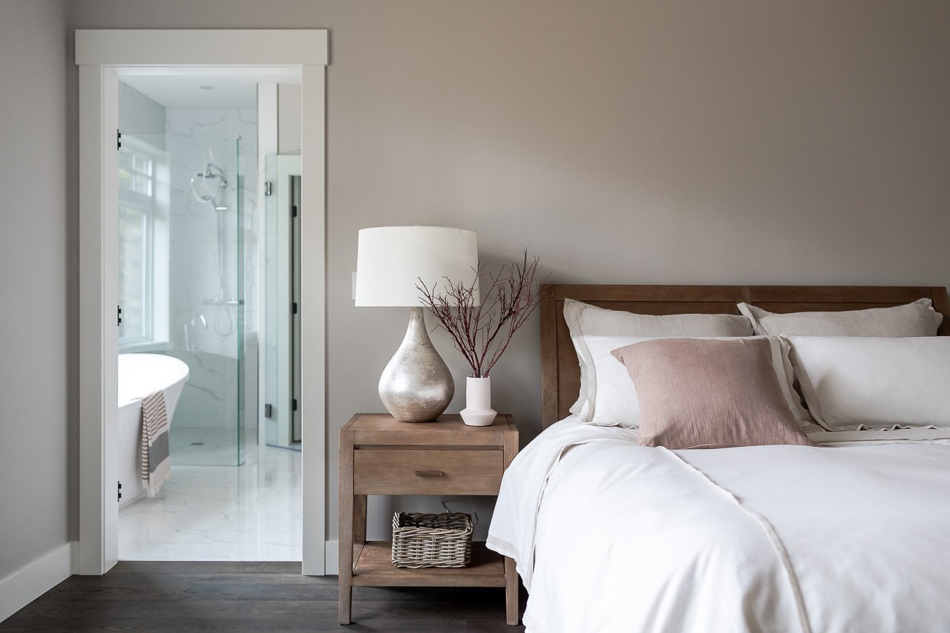


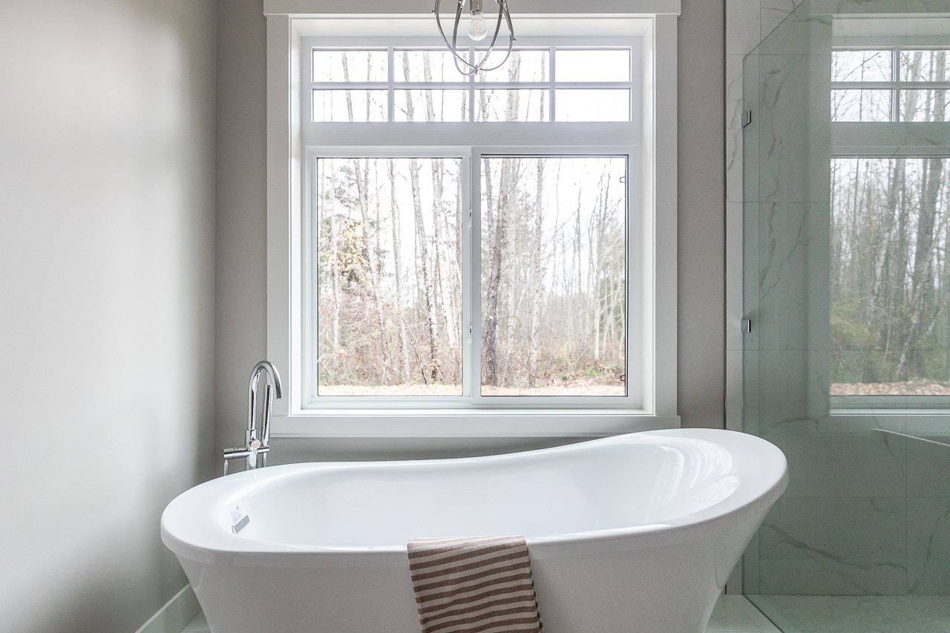

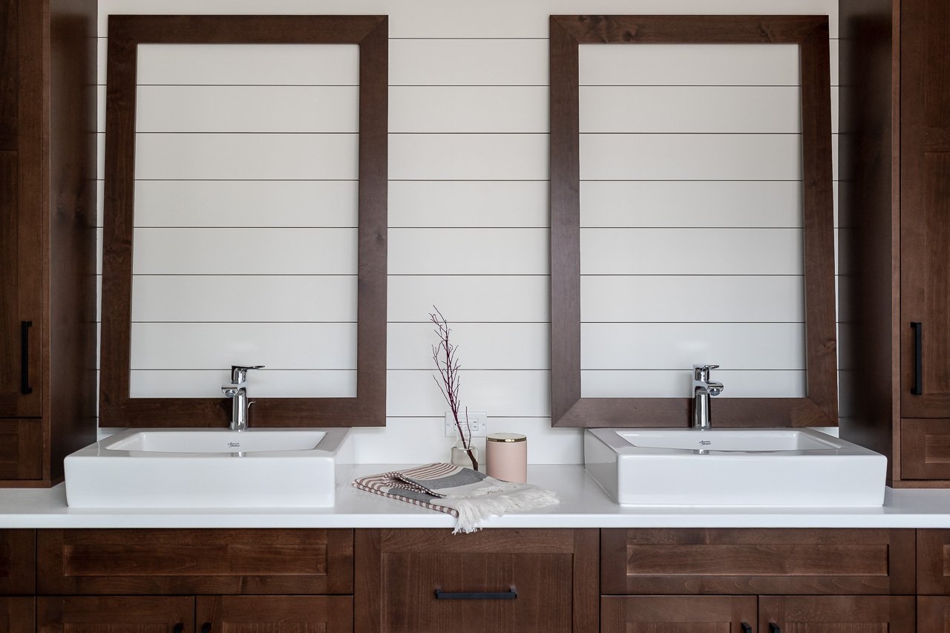
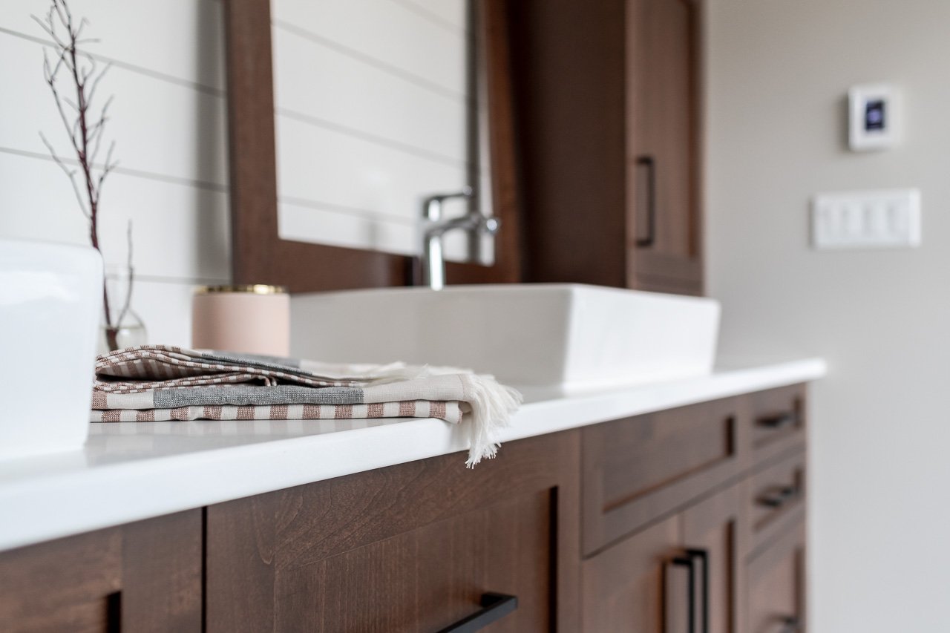

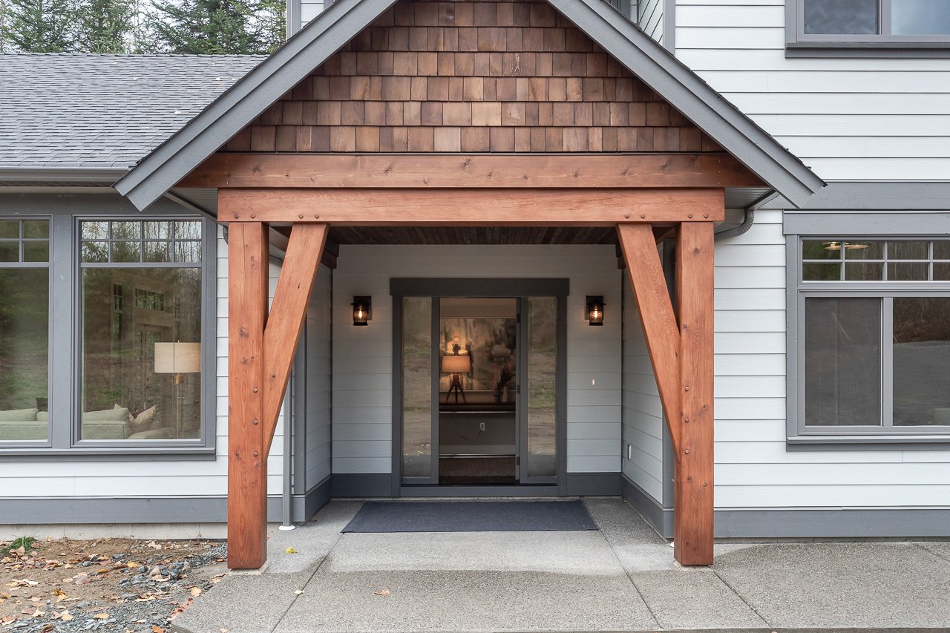

Listing Details
Built by A.D. Homes & Design By C.A. Design
MLS No. 919482
Total Home Size 919482
Main Floor Size 919482
Lower Floor Size xxxx
Covered Deck xxxx
Uncovered Deck xxxx
Garage Size xxxx
Property Size xxxx
Zoning xxxx
Year Built xxxx
Cabinetry xxxx
Flooring xxxx
Year Built xxxx
Price xxxx
Floor Plan
Designed By C.A. Design
MLS No. 919482
Total Home Size 919482
Main Floor Size 919482
Lower Floor Size xxxx
Covered Deck xxxx
Uncovered Deck xxxx
Garage Size xxxx
Property Size xxxx
Zoning xxxx
Year Built xxxx
Cabinetry xxxx
Flooring xxxx
Year Built xxxx
Price xxxx
Interior Finishes
-

Engineered Hardwood
Main Living
-

Cabinetry
Kitchen
-

Countertops
Kitchen
-

Tile
Bathrooms
Exterior Finishes
-

Engineered Hardwood
Main Living
-

Cabinetry
Kitchen
-

Countertops
Kitchen
-

Tile
Bathrooms
Q+A
Below you’ll find some Q+A regarding this property, but if you don’t find what you are looking for don’t hesitate to reach out with questions of your own.
What types of trees are you using on the boulevard?
What type of guard rail will be installed and how high will it be?
Will the property have a natural gas fire table?
Floor Plan
Designed By C.A. Design
Address 247 Mill Road, Qualicum Beach
Walkability Excellent
Views Natural Rear Views
Nearby Trails Multiple
Nearby Amenities xxxx
xxxx
xxxx
xxxx
xxxx
xxxx
xxxx
xxxx
xxxx
The Location
Village Living
Address
Walkability
Views
Nearby Trails
Nearby Amenities
247 Mill Road, Qualicum Beach
Excellent -
1,617 sqft
Several
Community Park
Aquatic Center / Civic Center
Village Shops & Restaurants
Farmers Market
Tennis Courts
Curling Rink
Golf Course(s)
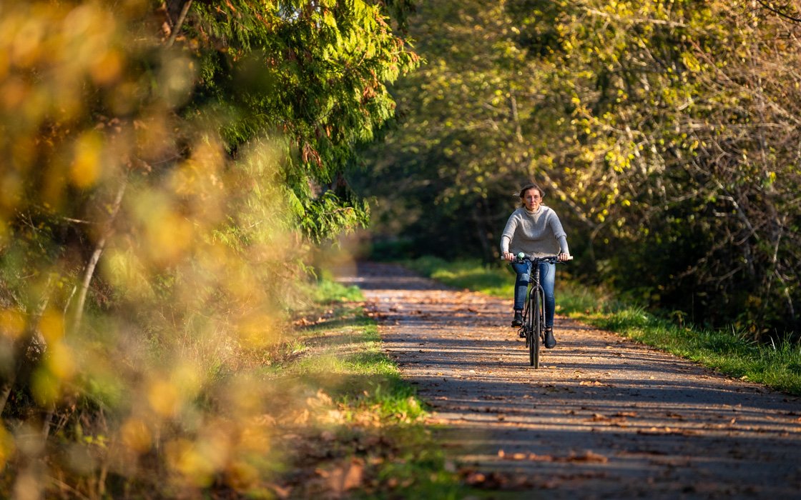
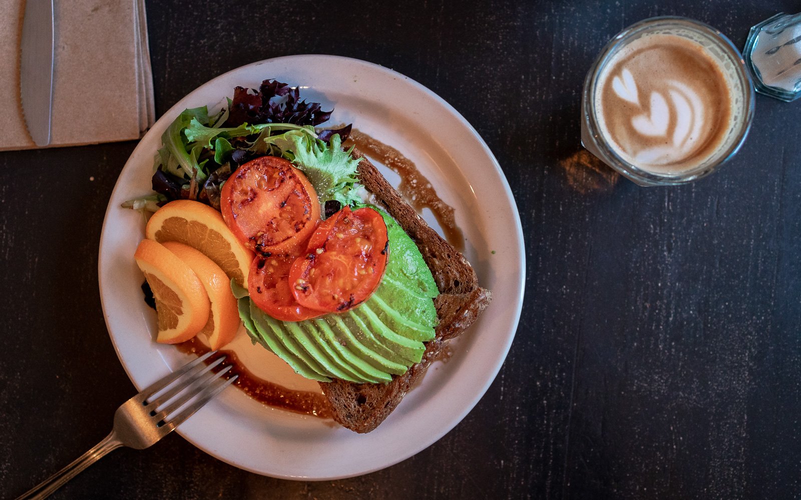
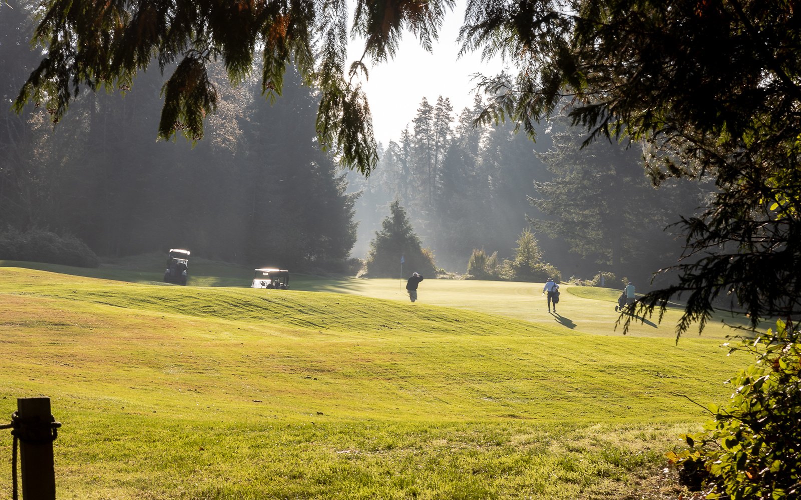



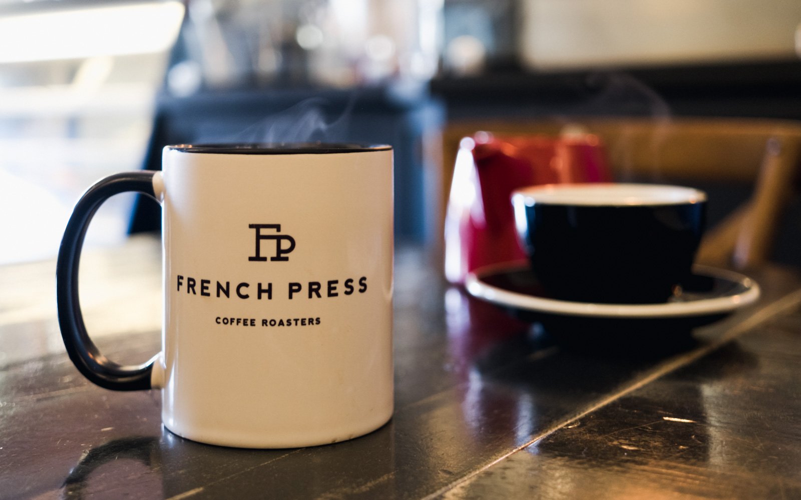

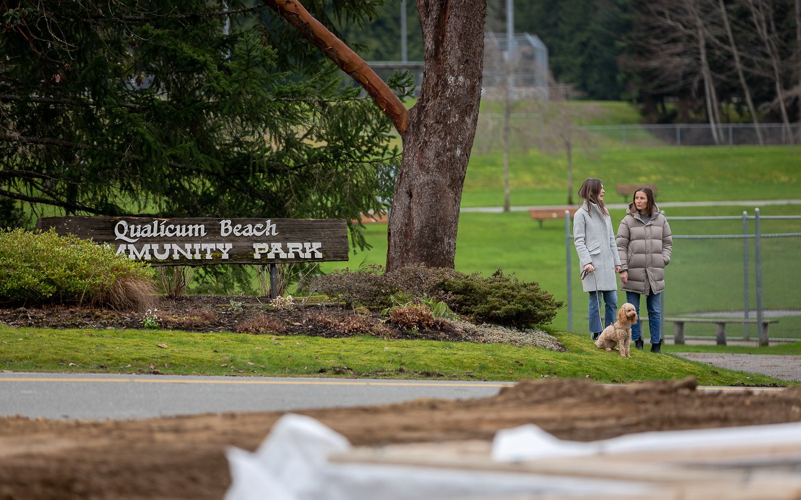





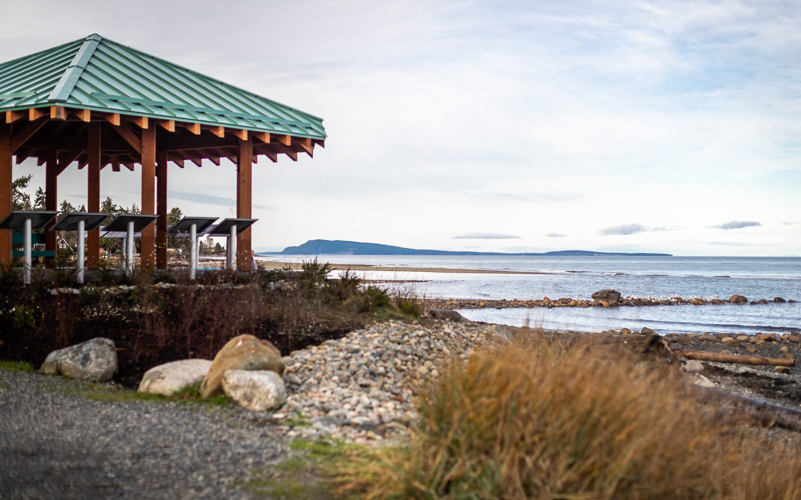
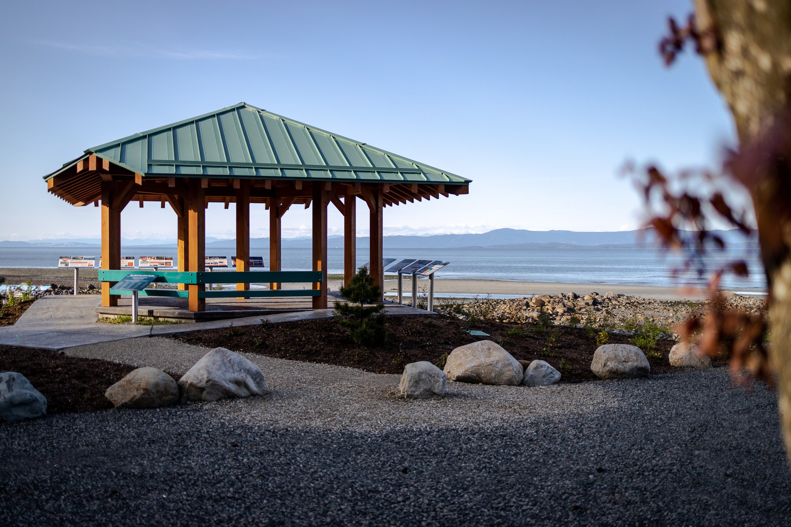


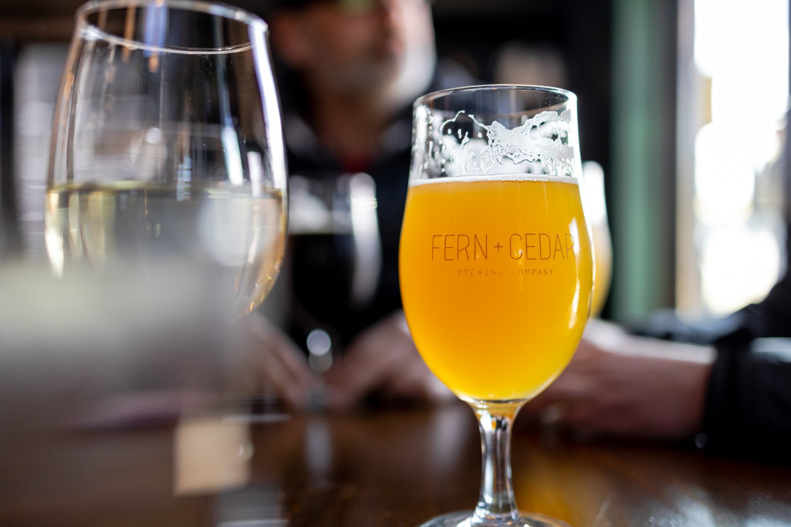
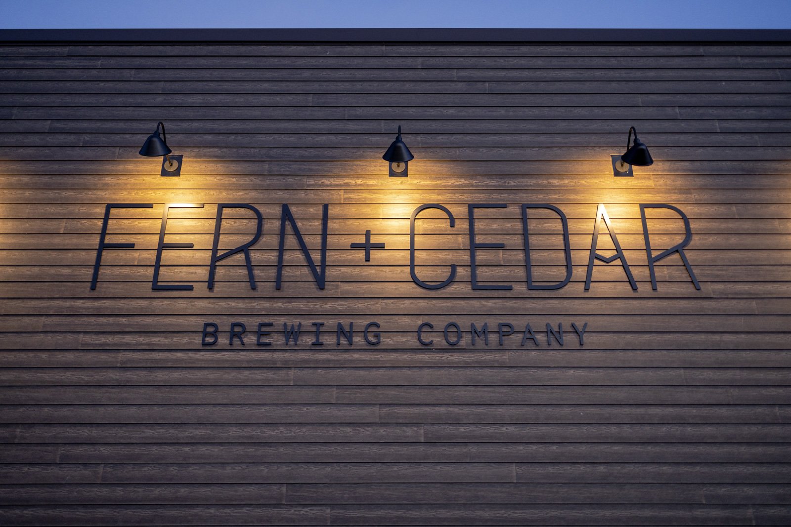

Nearby Favorites
-
French Press
Fern and Cedar Brewery
Qualicum Beach Cafe
-
It all begins with an idea. Maybe you want to launch a business. Maybe you want to turn a hobby into something more. Or maybe you have a creative project to share with the world. Whatever it is, the way you tell your story online can make all the difference.
-
It all begins with an idea. Maybe you want to launch a business. Maybe you want to turn a hobby into something more. Or maybe you have a creative project to share with the world. Whatever it is, the way you tell your story online can make all the difference.
-
It all begins with an idea. Maybe you want to launch a business. Maybe you want to turn a hobby into something more. Or maybe you have a creative project to share with the world. Whatever it is, the way you tell your story online can make all the difference.




