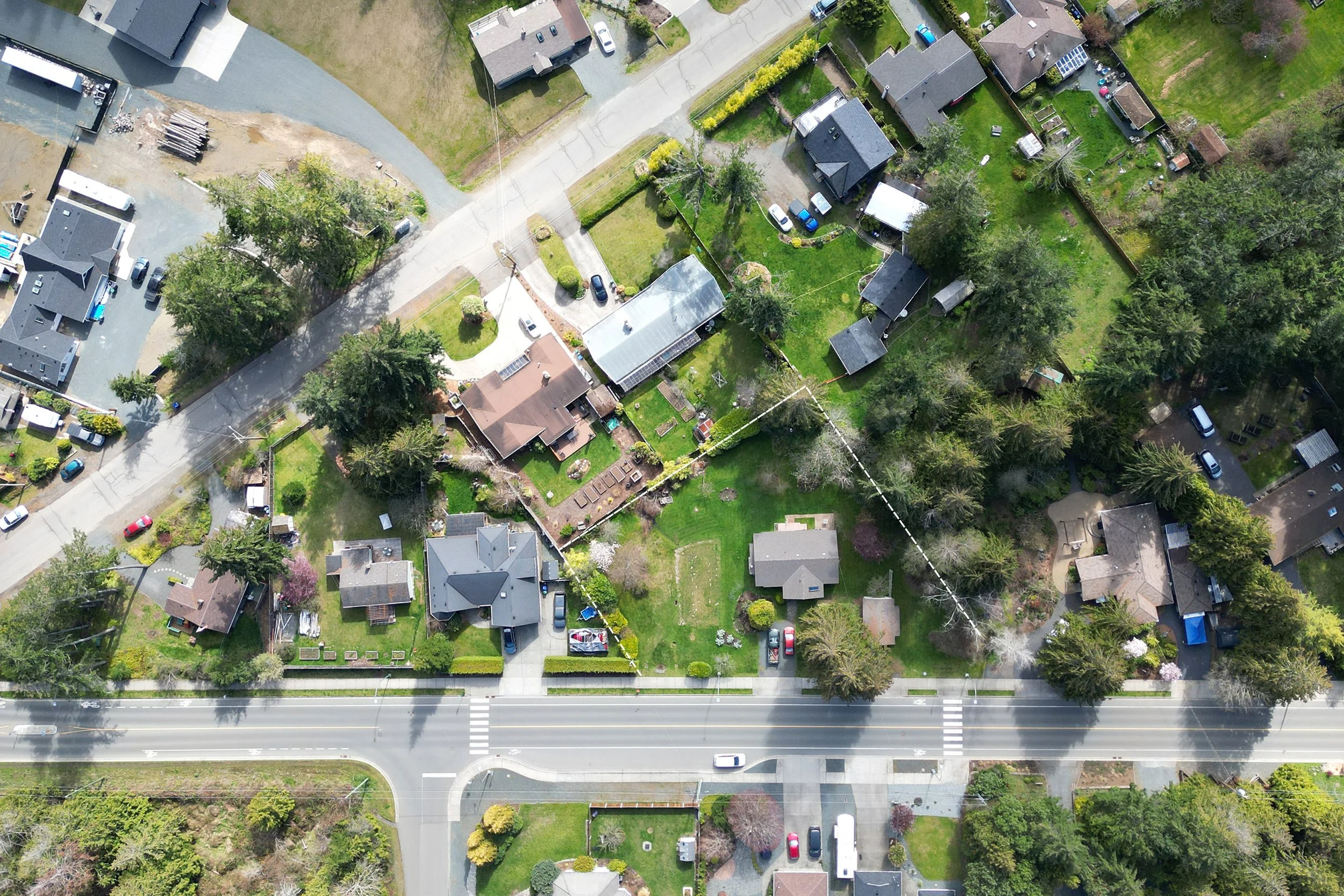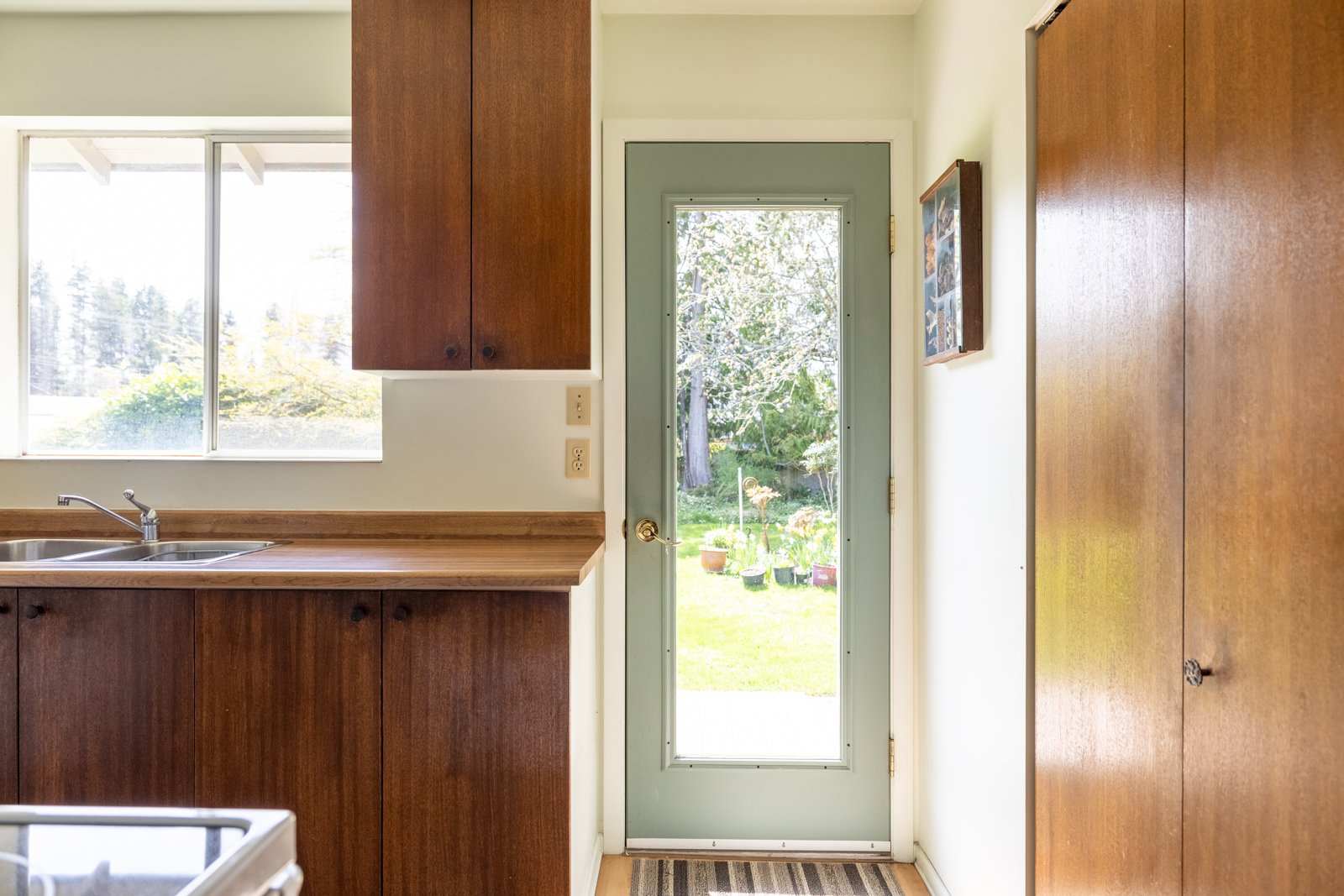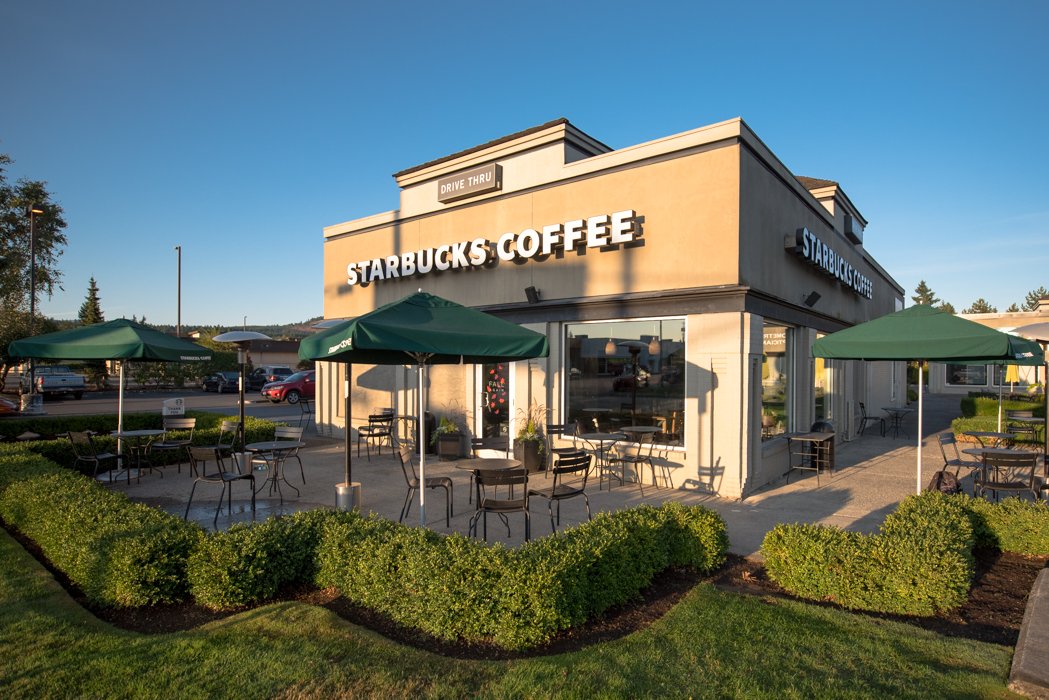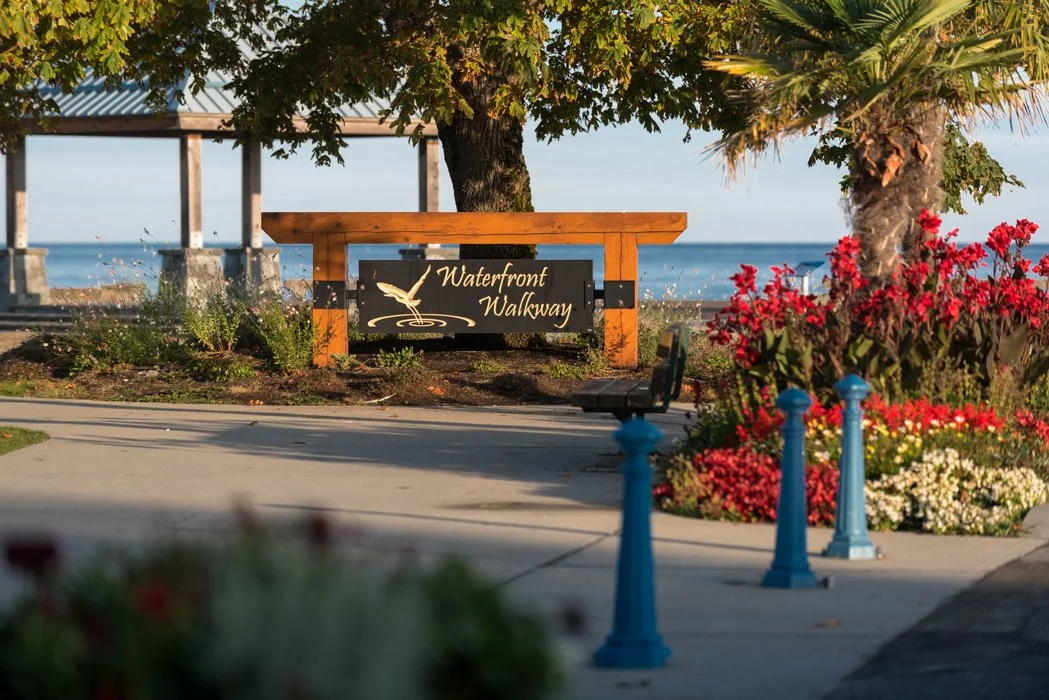
655 Temple Street, Parksville
A spacious and sunny south orientated 1/2 acre property, with over 190 feet of frontage in one of Parksville’s most popular neighbourhoods. The property is full of character, and has both long and short term development potential. The cottage style home was built in 1971 and has some great crafstman details that could be embraced with an update or an addition.











Listing Details
Designer / Builder
MLS No. n/a
Property Size 0.5 acre
Total Home Size 1,225 sqft
Garage Size 348 sqft
Uncovered Deck yes
PID 003-360-989
Zoning RS1
Year Built 1971 (approx.)
Cabinetry wood
Flooring mixed
Price $775,000





























Floor Plan
Home + Detached Shop
Total Home Size 1,225 sqft
Main Floor Size 1,225 sqft
Garage Size 348 sqft
Bedrooms 2
Bathrooms 2
Storage 6 closets
Fireplace natural gas
Features natural t&g ceiling at living
natural t&g ceiling at bath
soaker tub
detached garage / shop
Location
A Walkable Lifestyle
Address 655 Temple Street
Walkability Excellent
Orientation South Facing Rear Yard
Nearby Amenities Foster Park
Beach Access
Doehle Stairs
Save On Foods Center
Oceanside Place Arena
French Creek Landing
French Creek Marina
Morningstar Golf Course











Nearby Favorites
-
Salt Pizzeria
Sam’s Sushi
Nana & Papa’s Bakery
-
Doehle Stairs / Beach Access
Foster Park
Morningstar Golf Course
Anytime Fitness

