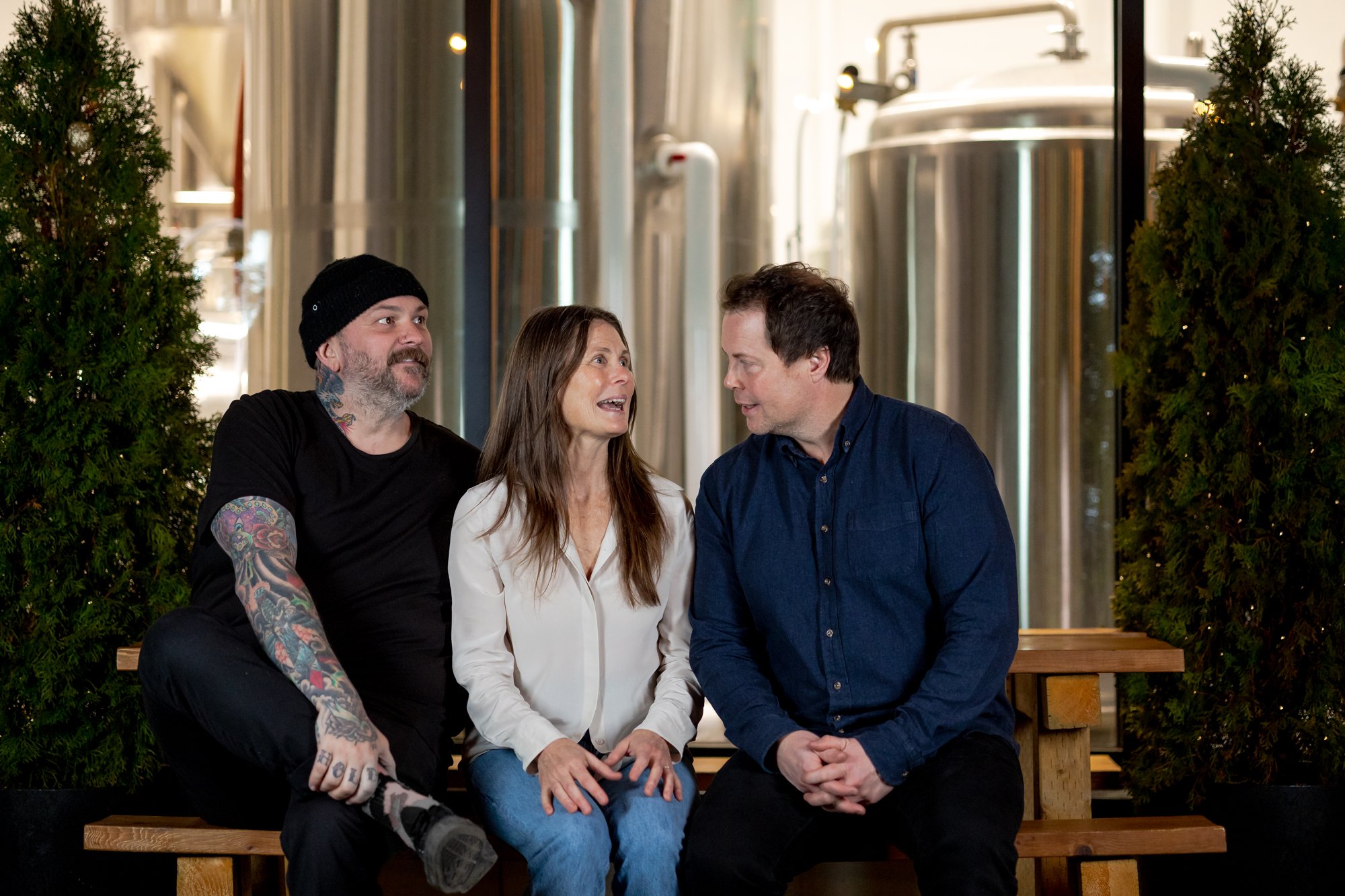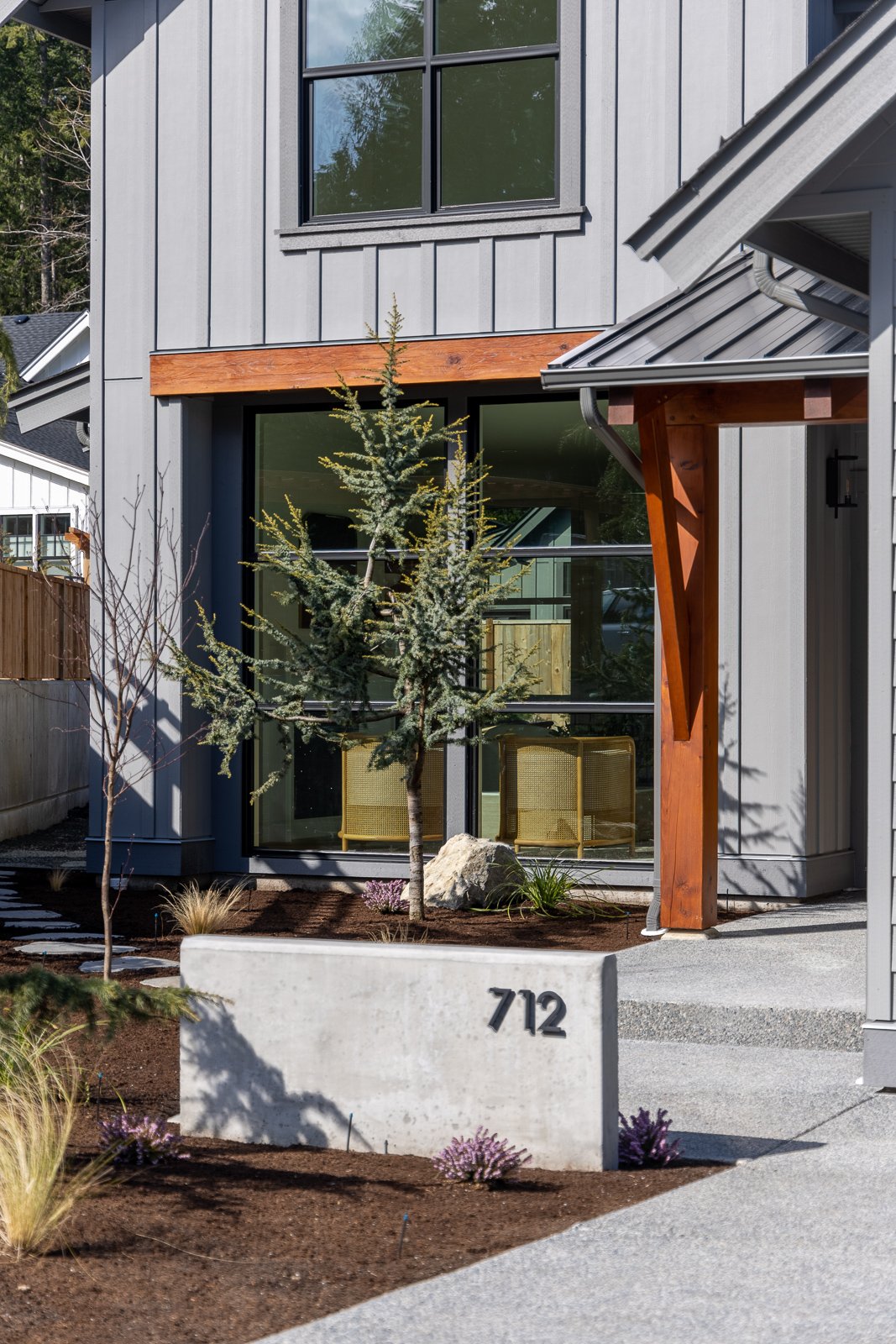
712 Fern Ridge Place, Nanaimo
SOLD - You’ll get outside more on the nearby trails and natural amenities, and appreciate the convenience of the Harbour City’s nearby shopping, services, and entertainment.
You’ll be captivated by the indoor / outdoor living experience this home offers. You can’t help but want to entertain family and friends in the bright, functional, and beautifully finished living spaces.











Listing Details
Designer / Builder
MLS No. n/a
Total Home Size 2,982 sqft
Main Floor Size 1,791 sqft
Upper Floor Size 1,191 sqft
Covered Entry yes
Patio yes
Garage Size Double car
Zoning Residential
Year Built 2023
Cabinetry custom shaker
Flooring eng. hardwood
Price SOLD

















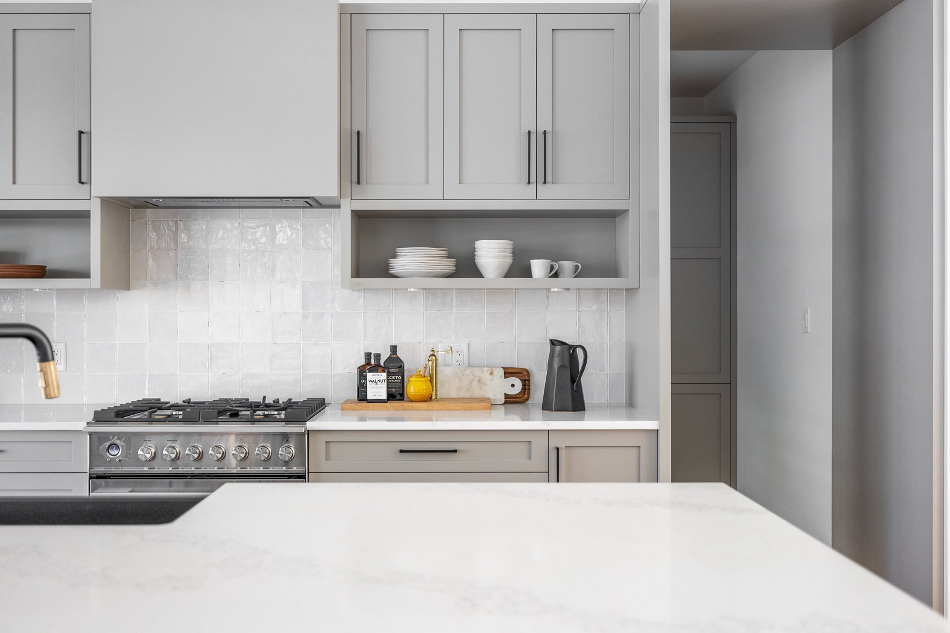










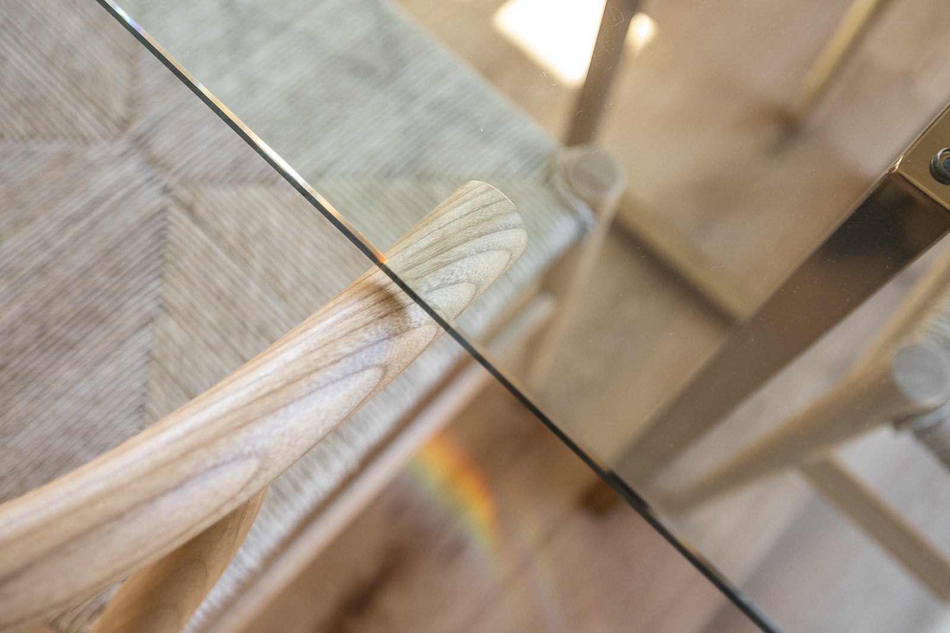




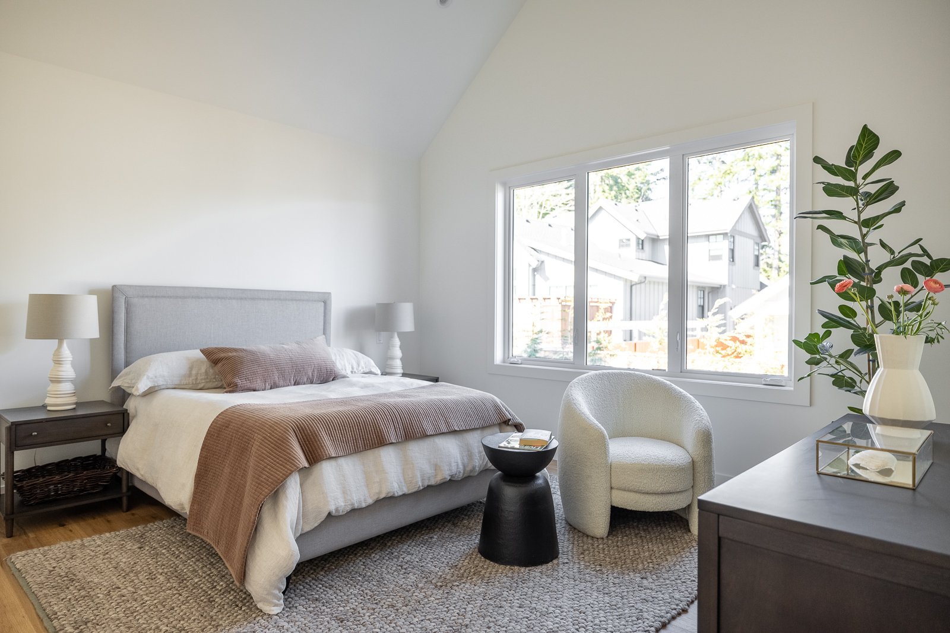



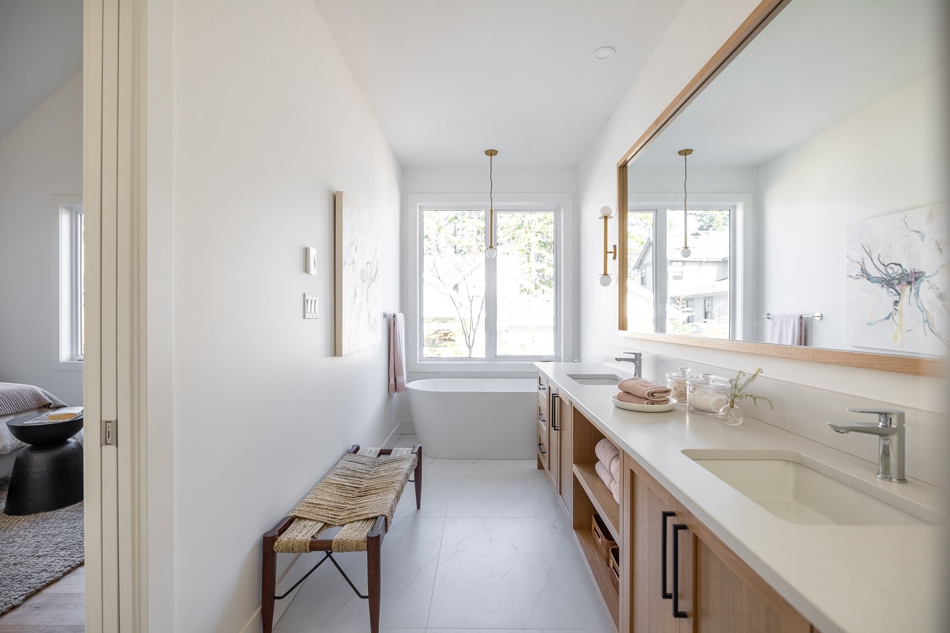









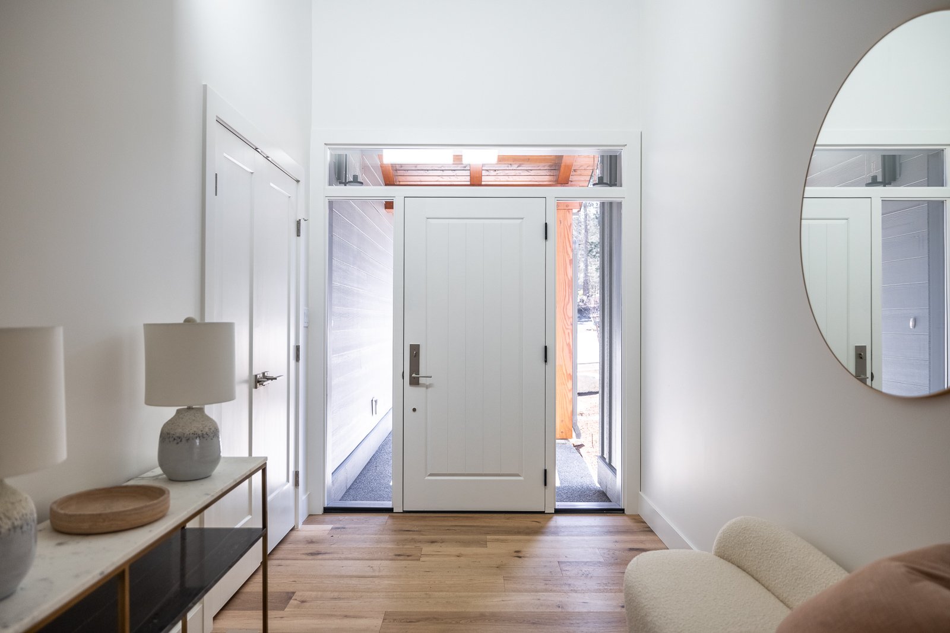



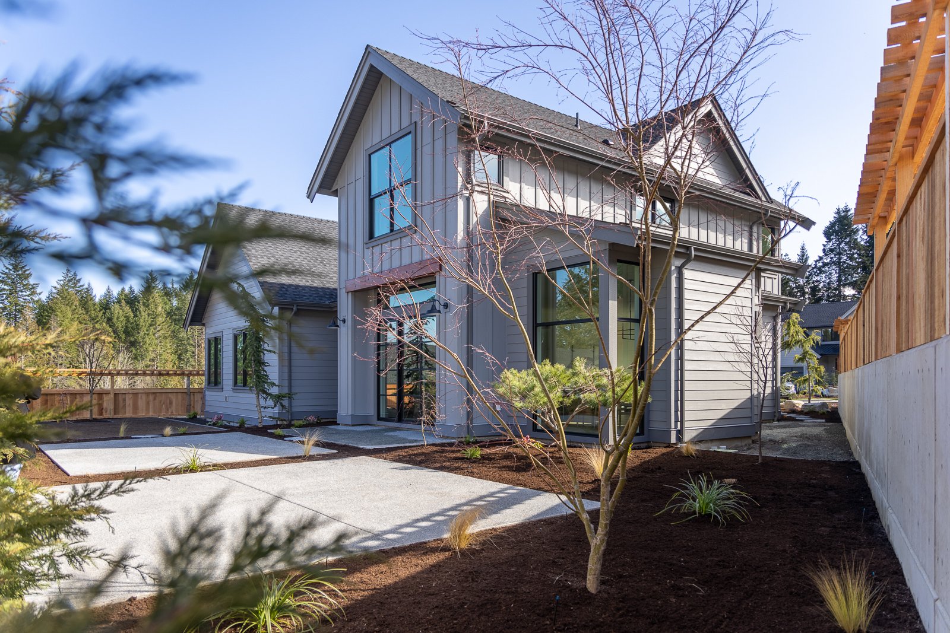

Floor Plan
Designed By C.A. Design
Main Floor 1,791 sqft
Upper Floor 1,191 sqft
Bedrooms 3 bedrooms +Loft + Bonus Rm
Bathrooms 3 bathrooms
Features Timber Framed Covered Entry
Natural Gas Fireplace
Raised 10’ Ceilings At Living Areas
Vaulted Ceilings at Bedrooms
Floor to Ceiling Windows at Living
Full Working Pantry
Island Kitchen
5 Piece Ensuite With In-Floor Heat
Two Storey Entry Ceiling / Loft
Nearby Favorites
-
White Rabbit Coffee Co.
La Stella Trattoria
Big Wheel Burger
-
The Abyss Trail
Colliery Dam Park
Morell Nature Sanctuary
Westwood Lake Park
Mt Benson Regional Park
Parkway Trail
Centennial Park
Nanaimo Aquatic Center
